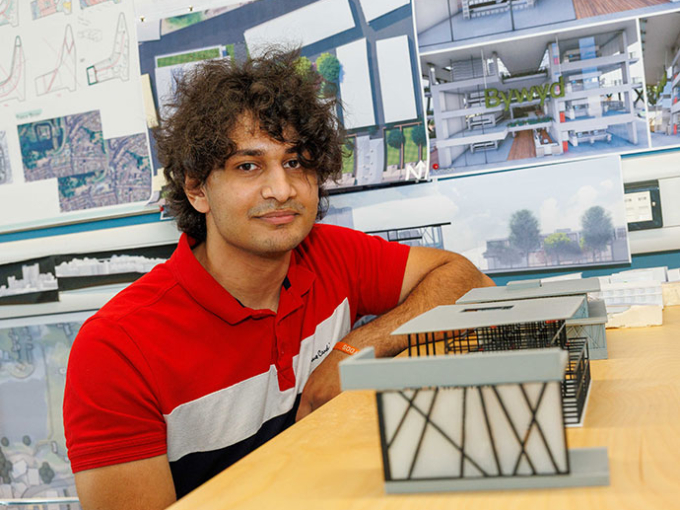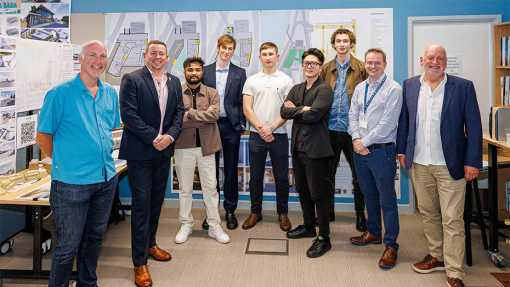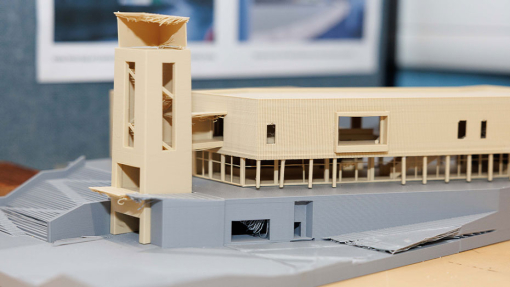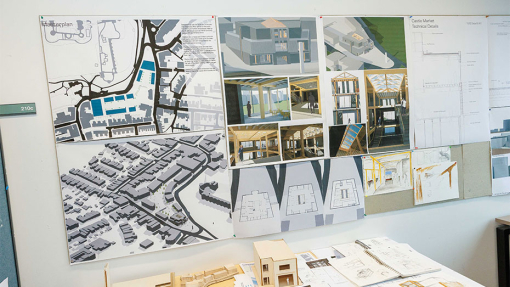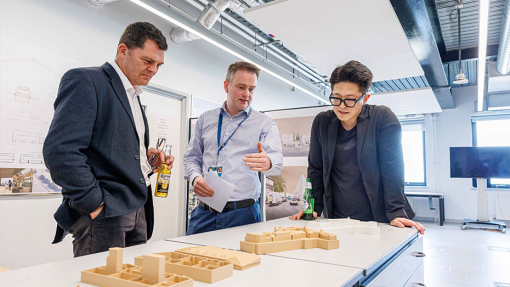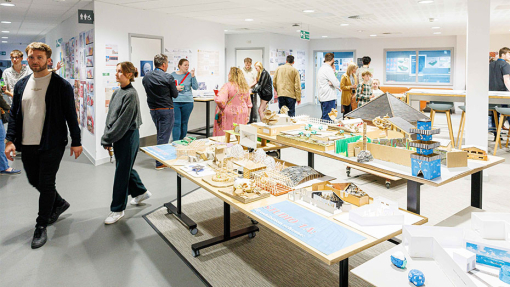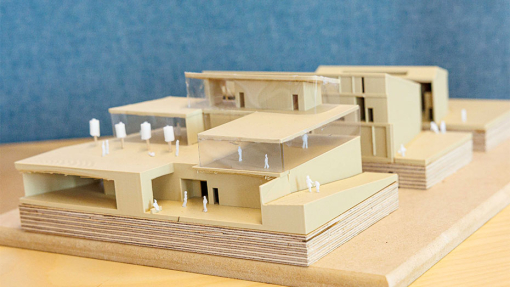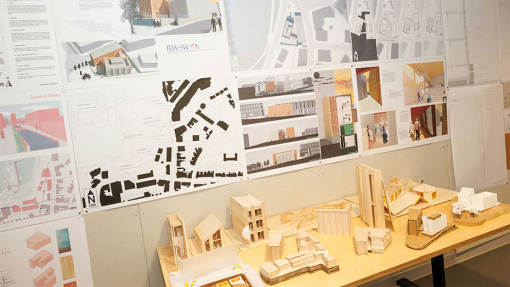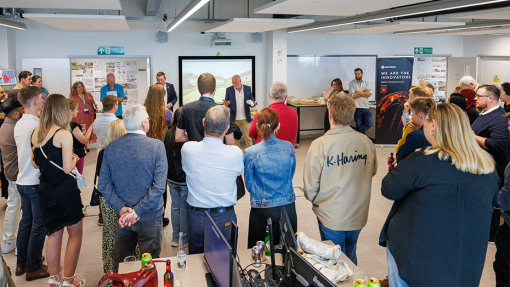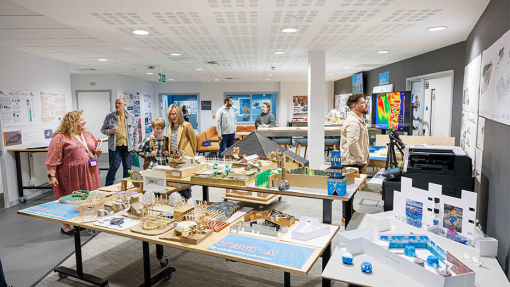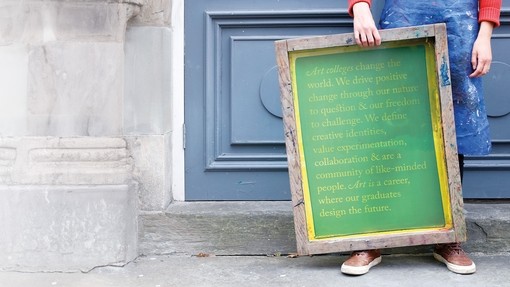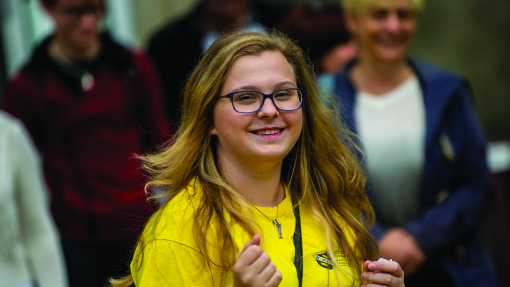Architecture
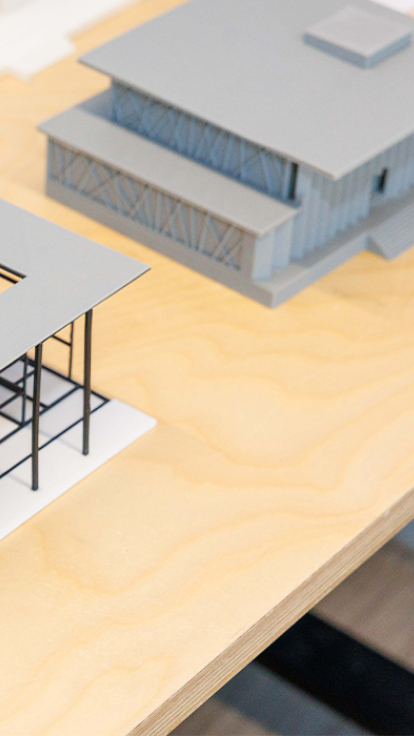
The BSc Architecture Graduate Show of 2025
The BSc Architecture Graduate Show of 2025 showcases the exemplary work produced by our students, exploring dynamic proposals for a range of community projects working exclusively in the historic town of Caerphilly.
Historic Context and the Community
The students produced a series of urban design and town centre redevelopment strategies in close context to the historic castle at Caerphilly to enable further investigation and develop a suitable design brief supporting the needs of this traditional, post-industrial valleys community.
This year’s projects span a wide range of proposals, including Caerphilly School of Culinary Arts, an ecological research laboratory through to a castle market venue and a theatre. The briefs were developed independently by the students.
The work on display also includes a developed understanding of construction methods, technical appraisal, and practical application to support the students’ progression into the workplace and set them up for a career in architecture.
All the staff at Swansea School of Architecture wish them all the very best in their future endeavours.
Staff Team
BSc(Hons) Architecture
Class of '25
Architecture End of Year Show 2025
Our Work
My journey here began on the open day, where I had the opportunity to meet the lecturers and students. Thanks to that experience, I chose to study this course at UWTSD. Over the past three years, I have learned a lot and gained extensive knowledge in the field of architecture, all thanks to the lecturers, who have been incredibly supportive throughout. One of the aspects I really appreciated about the course was the one-to-one feedback on my designs from the lecturers. The facilities at the Swansea Campus have also been excellent; having access to the studio even on days off was especially helpful and greatly contributed to my learning. I would like to express my sincere thanks to all the university staff from the canteen and security teams to, of course, all my lecturers for making these years at UWTSD so memorable and rewarding.
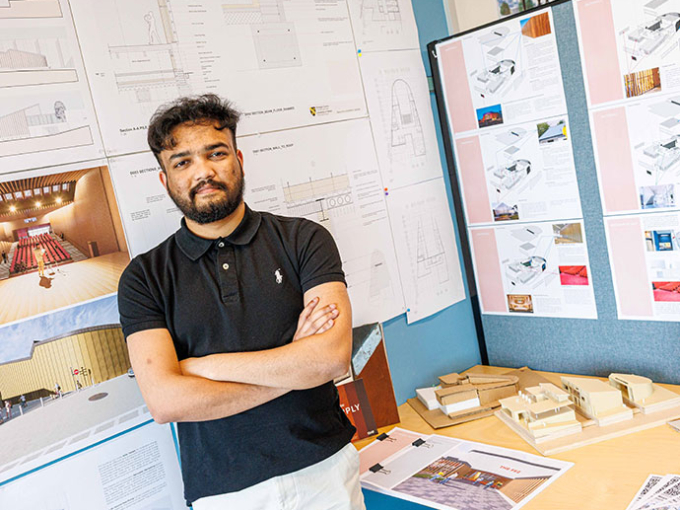
Hello, my name is Jimmy and I’m a mature student. I moved from Toronto, Canada to Swansea due to my wife’s psychiatric training, and I feel incredibly fortunate to have joined the Architecture course at UWTSD. While raising a child during my studies meant I couldn’t spend as much time in the studio, the friendly and flexible staff and colleagues helped me achieve a great deal over the past three years. The small cohort size and strong professional network within Wales have been major strengths of the course, offering me practical training that has prepared me well for my career. Now Part 1 qualified and with a fast-growing child, I’m beginning my architectural journey with a practice in Central London. UWTSD will always remain a significant part of my path to becoming an architect.
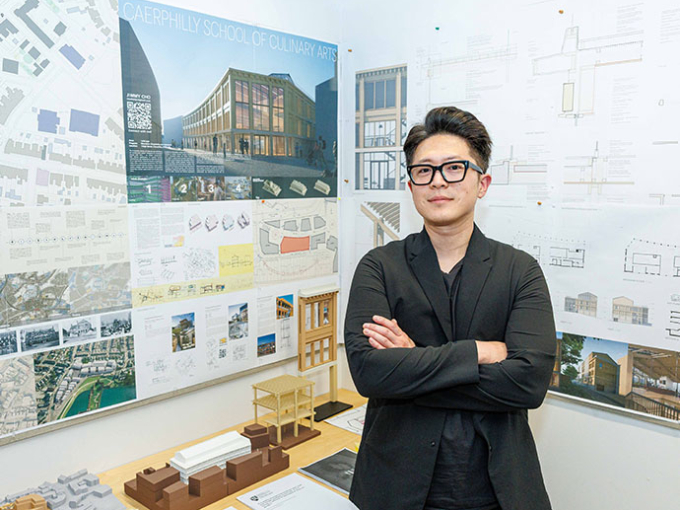
Studying Architecture at UWTSD over the past three years has been an incredibly rewarding journey. The supportive and approachable staff have played a key role in my development, always ready to offer guidance and push me to reach my full potential.
The course offers a rich and varied learning experience, covering everything from architectural history and theory to practical design and the business aspects of the profession. This holistic approach has equipped me with a broad set of skills and a deep understanding of architecture.
I now feel confident and well-prepared to take the next steps in my career, with a strong foundation in the creative, technical, and professional sides of architecture.
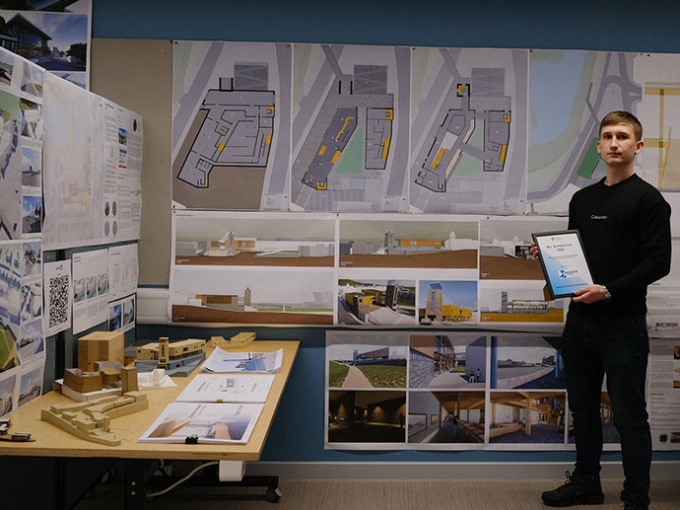
Studying architecture at UWTSD Swansea has been a mix of creativity, chaos, and caffeine. Over the past three years, I’ve learned how to design spaces, survive crits, and turn last-minute ideas into portfolio pieces. It’s been an intense but rewarding journey, full of late nights, great people, and more cardboard models than I care to admit. Ready for the next chapter, preferably with more sleep.
