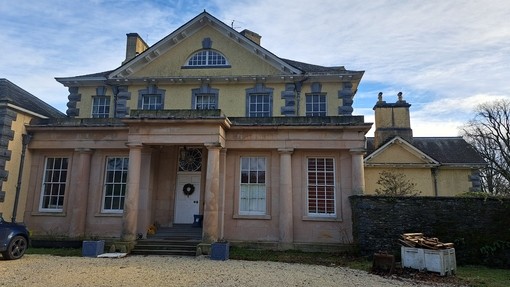'Rising from the ashes: what the John Nash houses of Pembrokeshire tell us about good design'
Dr Liz Walder from UWTSD’s School of Architecture, Construction & Environment, and the University’s Construction Wales Innovation Centre, will deliver a lecture at the British Archaeological Association’s (BAA) annual conference in Haverfordwest on Friday, July 19.

This is the first time in its 180-year history that the BAA will gather in Pembrokeshire to explore and debate the artistic, architectural, and archaeological wealth of the county. The conference entitled: ‘Roman and Medieval Art, Architecture and Archaeology in Pembrokeshire,’ has been organised by Christopher Catling, Secretary of the Royal Commission on the Ancient and Historical Monuments of Wales.
Dr Walder’s paper entitled, “Rising from the ashes: what the John Nash houses of Pembrokeshire tell us about good design” was inspired by a student research dissertation which considered the architectural connections and Welsh origins of John Nash and Frank Lloyd Wright.
Dr Walder said: “Being a Londoner, I always saw Nash as a London architect, and when accompanying Jaycie Corbett BSc Hons (Arch) on visits to the Nash villas of west Wales, what I observed certainly shook the scales from my eyes.”
Hardworking and admired Regency architect John Nash (1752-1835), perhaps more well known for his formal designs at Buckingham Palace in London and the Brighton Pavilion spent a decade in Wales due to a series of unfortunate events, early in his architectural career. The threat of public scandal and financial ruin in 1784 meant that Nash withdrew to his family in Carmarthen. Seen by many as a “retreat,” in fact in the years that followed, Nash designed some of his best work.
Dr Walder’s conference paper will explore Nash’s existing work at Foley House at Haverfordwest (1790) and Temple Druid, Maenclochog (1795-6), both of which are examples of the detached solid stonework construction popular in the late 18th century with the additional delicate touch of the classical elements, such as pediments, columns, and cornice. Widely considered to be Nash’s finest work in Wales, Ffynone Mansion (pictured), near Boncath (1799) is designed on an archetypal Georgian model, symmetrical in shape with a typical classical façade.
Dr Walder added: “Nash’s work in Wales displayed a new architectural language, simple and understated to the client, yet charming and alarming to local residents, but successful enough to be copied (later) by others. His flair expressed in the new villas with their internal elaborate circulation spaces and the natural flow alignment of the front door through to terrace view. We can still trace his “new” ideas about internal circulation in the modern houses of today.”
Further Information
Rebecca Davies
Executive Press and Media Relations Officer
Corporate Communications and PR
Email: rebecca.davies@uwtsd.ac.uk
Phone: 07384 467071
